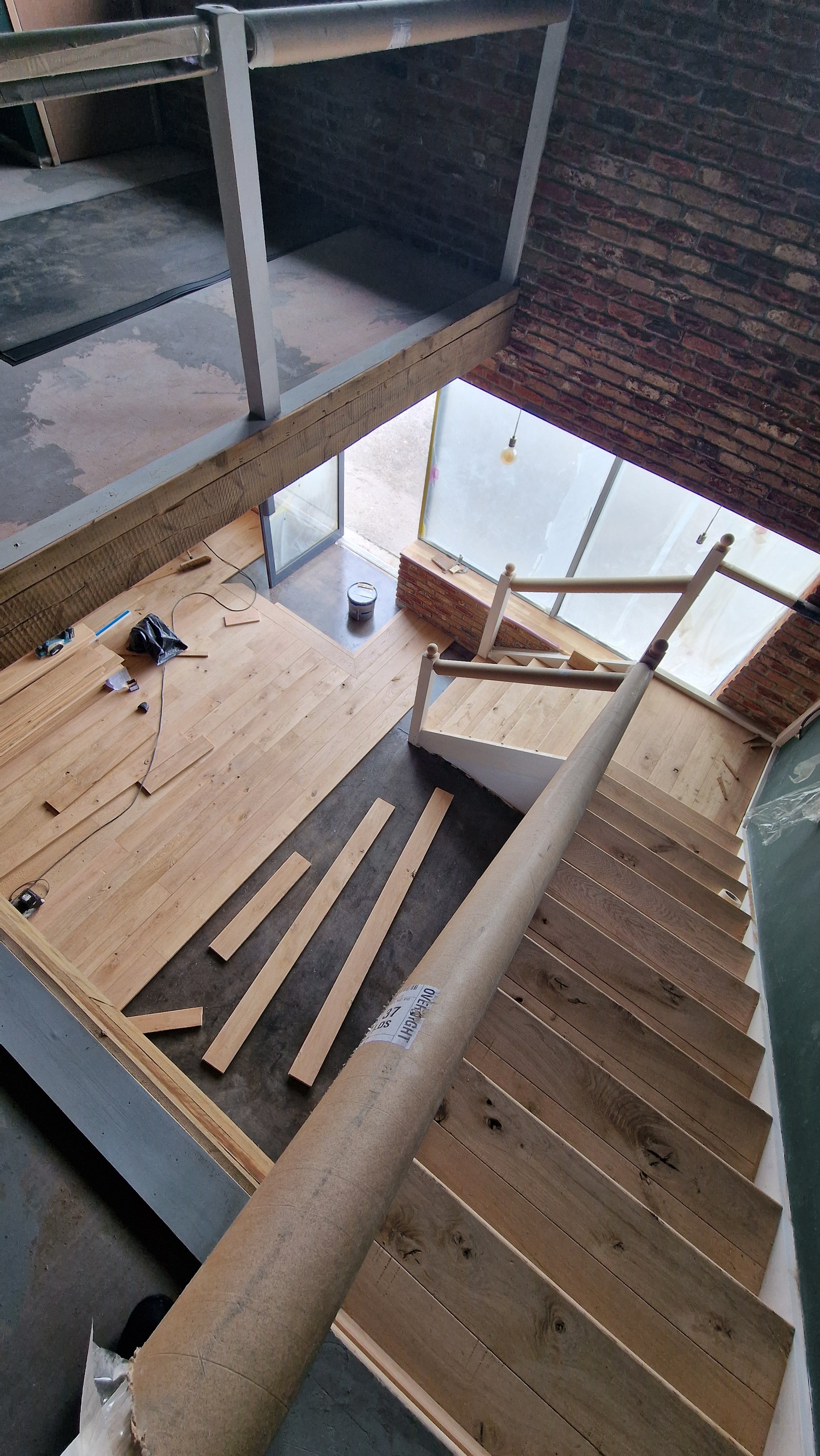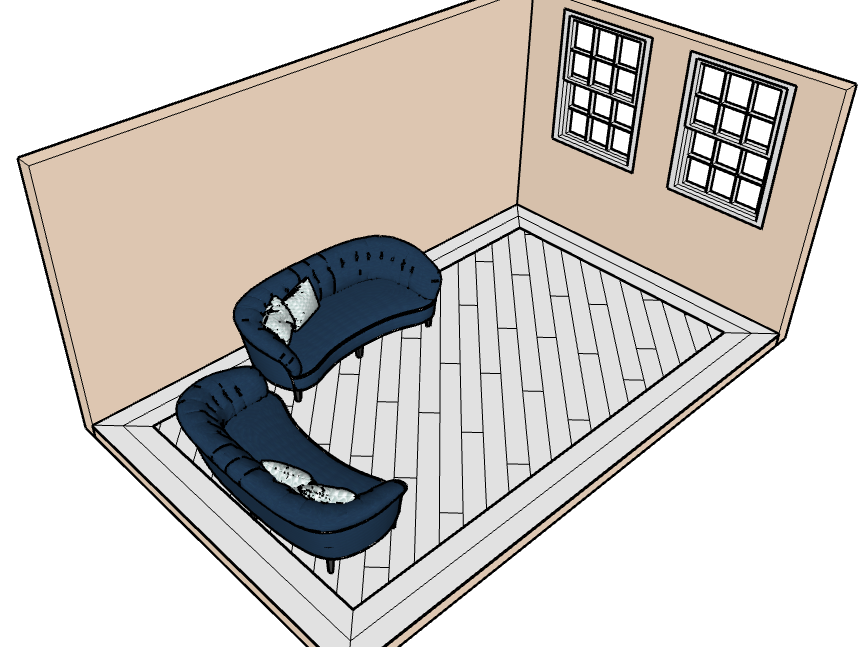
Wood Floor Pattern Planning – York
Need help choosing your wood floor layout in York? We create custom floor visuals so you can see the pattern before it’s installed. Whether you're going for plank or parquet, we’ll help you choose a layout that suits your space.
What’s Included
Room-by-room visuals of different patterns
Advice on direction, border placement and flow
Options for matching floors across multiple rooms
Why It Matters
Good layout planning saves time, money and stress. We’ve seen rushed decisions lead to awkward joins or layouts that don’t suit the space. Our visuals take the guesswork out of it.
Planning a floor in York? Ask us for a floor visual and we’ll send you layout options to review.

