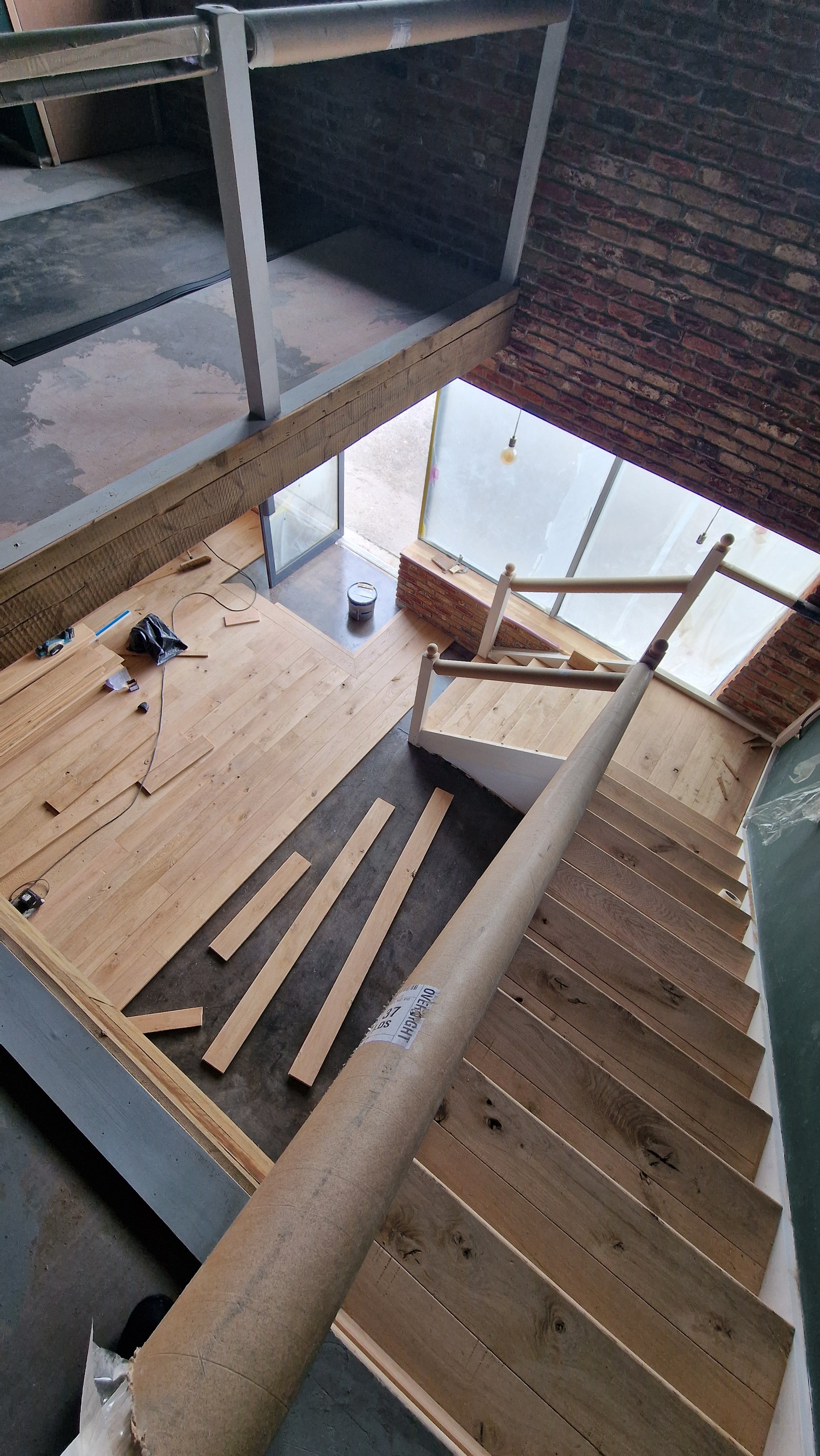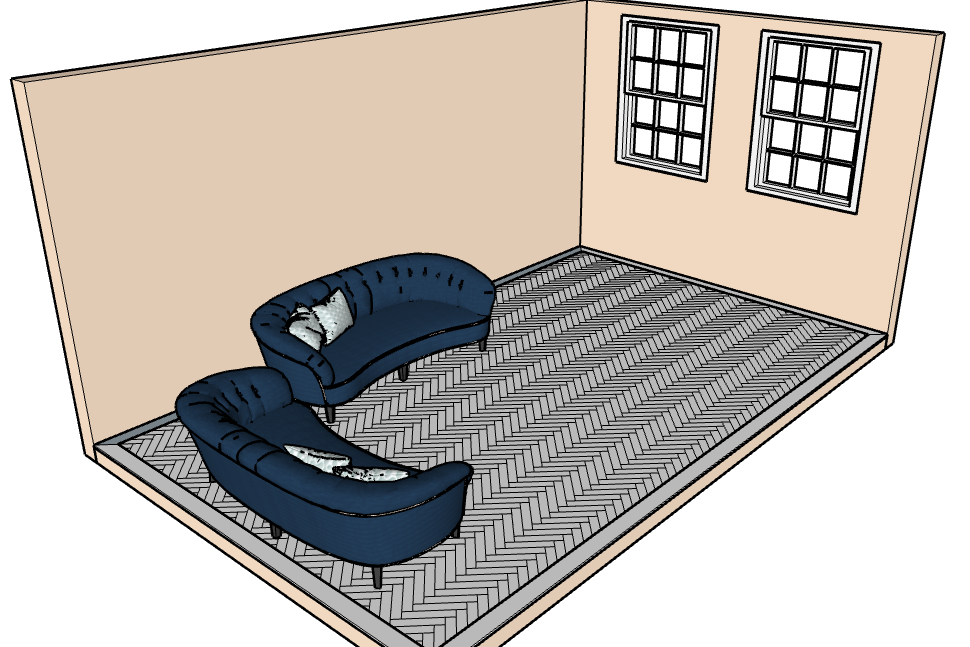
Parquet Design Drawings – Wetherby
Planning a parquet floor in Wetherby? We provide visual drawings to help you decide on layout before fitting begins. It’s a smart way to compare styles and avoid mistakes.
What You Get
Drawings of different parquet layouts
Direction, scale and border options
Simple PDFs or image files for reference
Trusted Advice
Parquet patterns can look very different depending on layout and room shape. With years of real installation experience, we’ll show you the best options for your space.
Get your parquet floor drawing for your Wetherby home — just send over the room size and we’ll get started.
Explore More Layout Options:
Herringbone Layout Design – Leeds | Wood Floor Pattern Planning – York | Flooring Layout Visuals – Harrogate | Back to Floor Layout Hub

