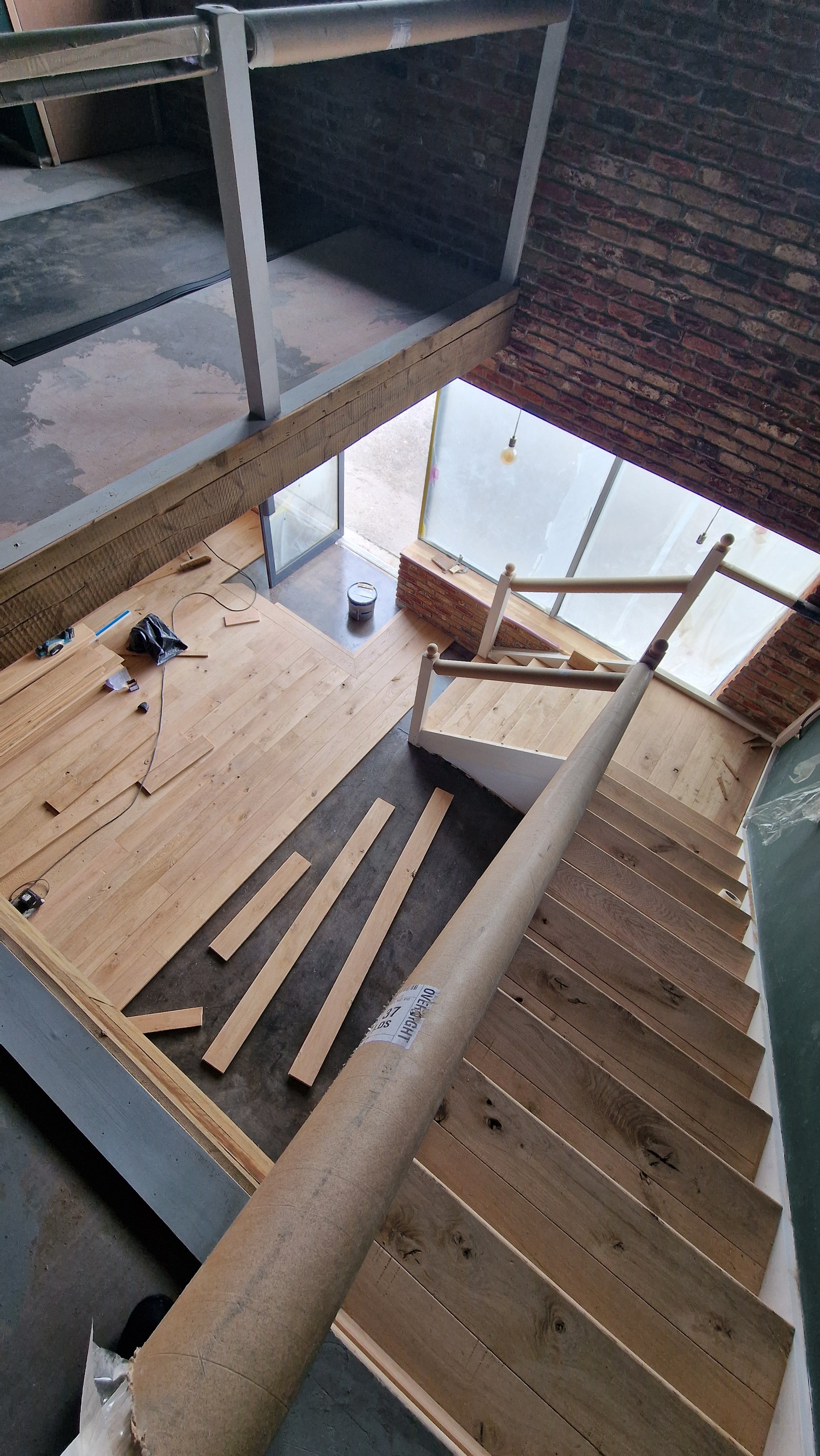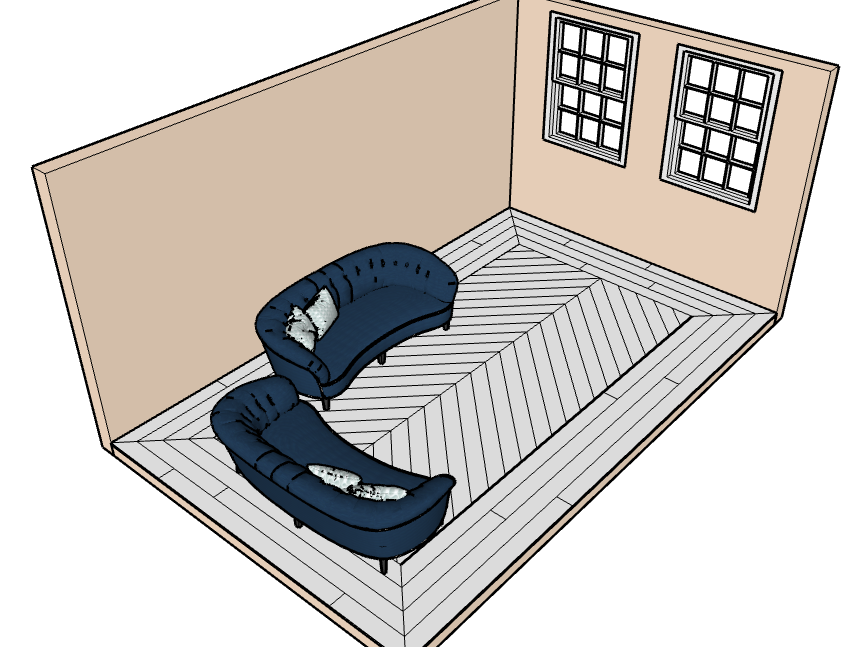
Flooring Layout Visuals – Harrogate
Unsure how your wood floor will look in your Harrogate home? Our layout visuals give you a clear view before you commit — ideal for choosing pattern, direction, and flow.
What We Offer
Floor layout drawings for any room
Plank, parquet and herringbone comparisons
Advice based on real-life fitting experience
Why Us
We’re based in Yorkshire and know how to make floors look right in older homes, extensions, or new builds. Our visuals aren’t just pretty images — they’re practical tools for better results.
Request your floor layout visual today — we cover Harrogate and surrounding areas.
Other Floor Visual Services:
Herringbone Layout Design – Leeds | Wood Floor Pattern Planning – York | Parquet Design Drawings – Wetherby | Back to Floor Layout Hub

