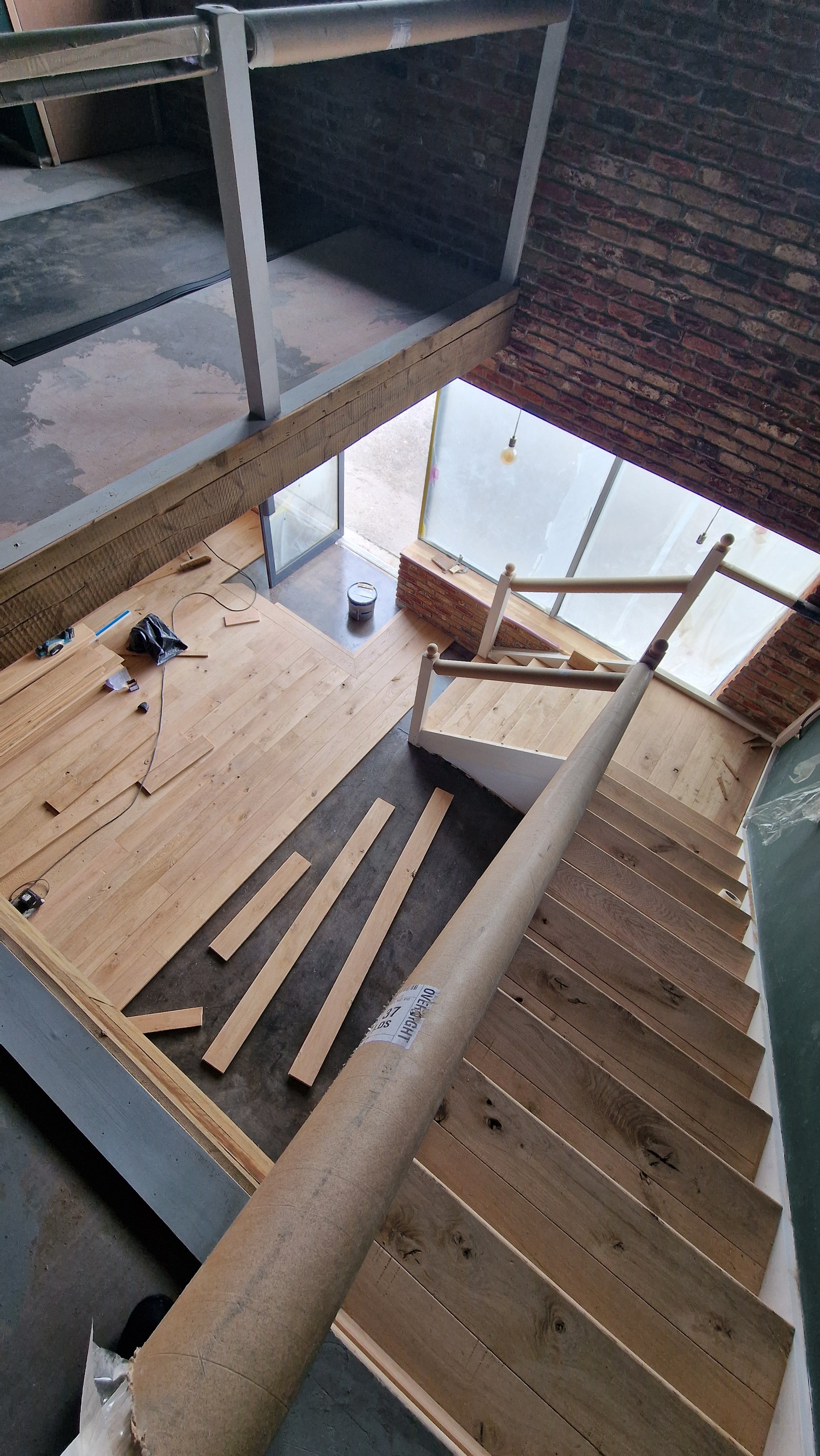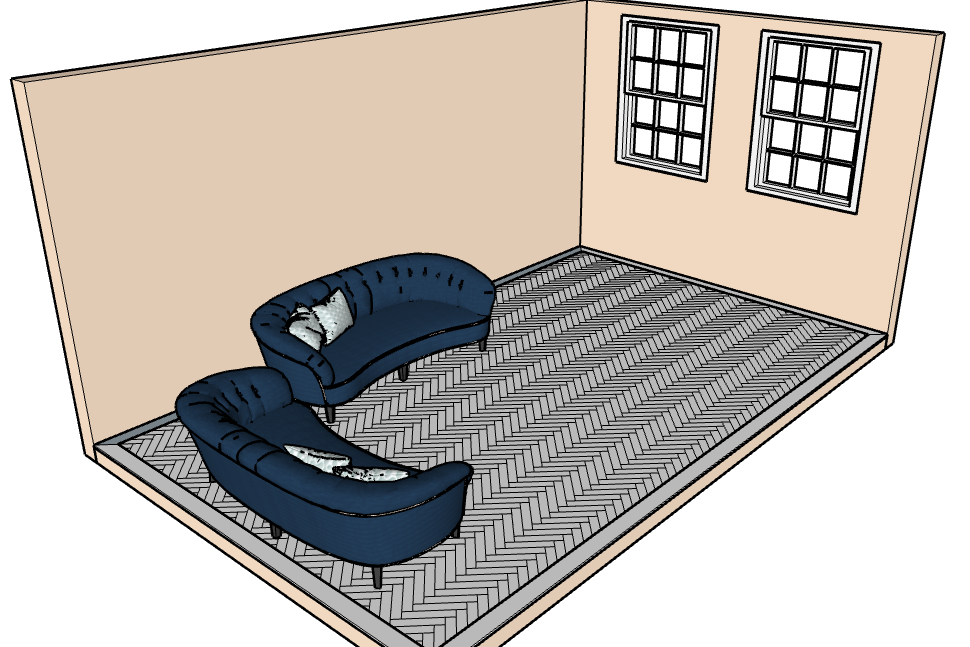
Floor Layouts
(CAD Visuals)
We offer a floor visualisation service to help you decide on the best layout for your wood flooring. Whether you’re torn between plank and herringbone, or unsure which way to run the floor in a room, we’ll provide simple visuals so you can see your options clearly before a single board goes down.




What’s Included
Room-by-room floor visuals
Option to compare layouts (e.g. plank vs herringbone)
Support choosing layout direction, borders, and scale
Ideal for renovations, new builds, or extensions
Simple PDFs or images for reference during fitting
Why It Helps
We’ve worked on hundreds of wood flooring projects. Most people don’t realise how much difference layout choices can make until it’s too late. Floor visuals give you clarity, help avoid costly changes, and let you feel confident about the final result.
Example Use Cases
Laying herringbone in a hallway? See which way flows best.
Unsure how borders will look in a living room? Try different options.
Want to balance flooring across open-plan areas? We'll show the best split.
Want to visualise your floor before it’s fitted? Contact us to request floor visuals for your project.
Request a Quote
Get in touch to discuss your flooring project or to arrange a site visit.
Related services
Professional flooring services delivered as part of our wider specialist offering. Work is planned around how the space is used, with practical solutions based on real site conditions.
Wood floor supply & installation
Areas we cover
We work across Yorkshire and surrounding areas, with site visits arranged locally where required.

