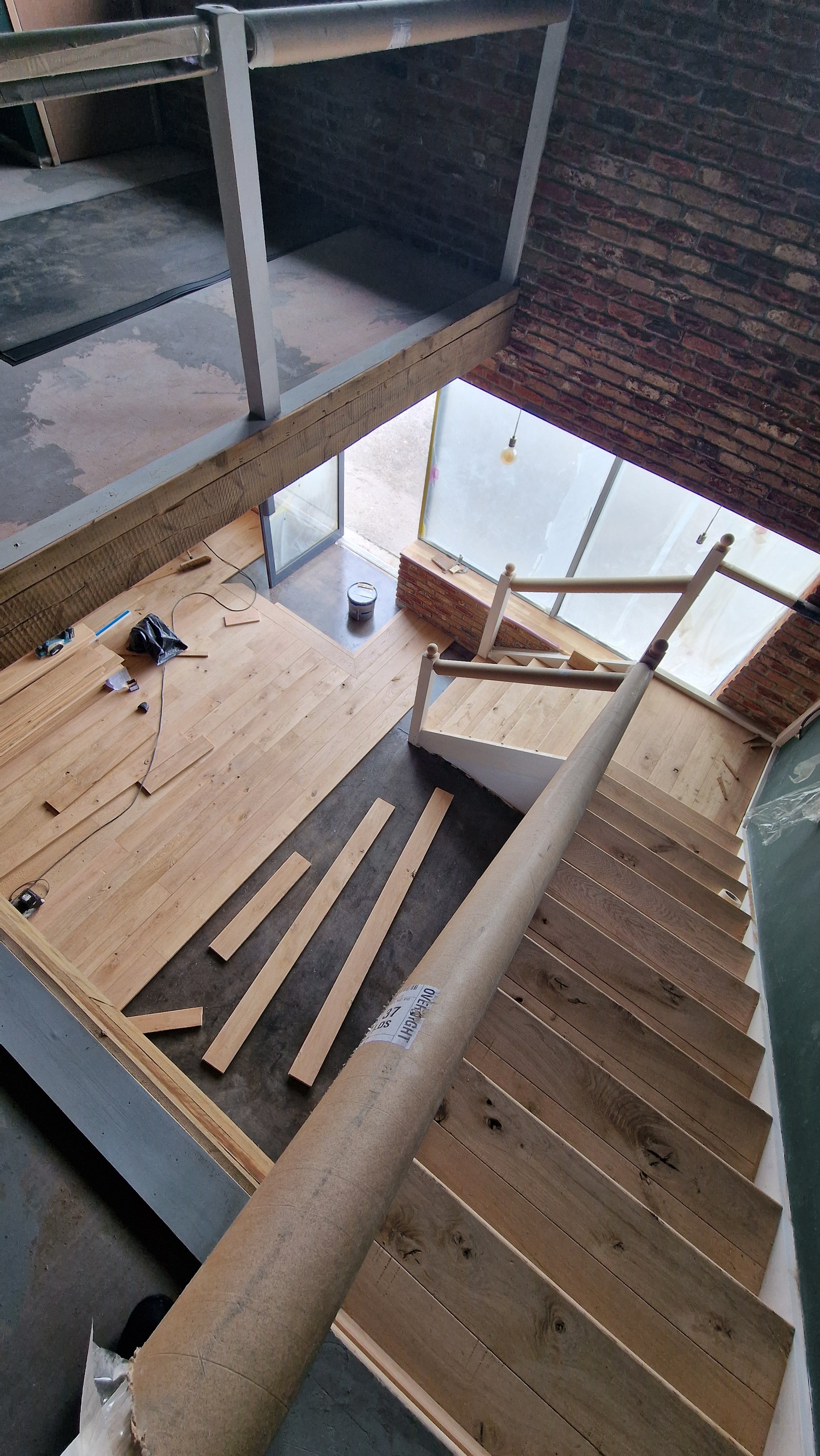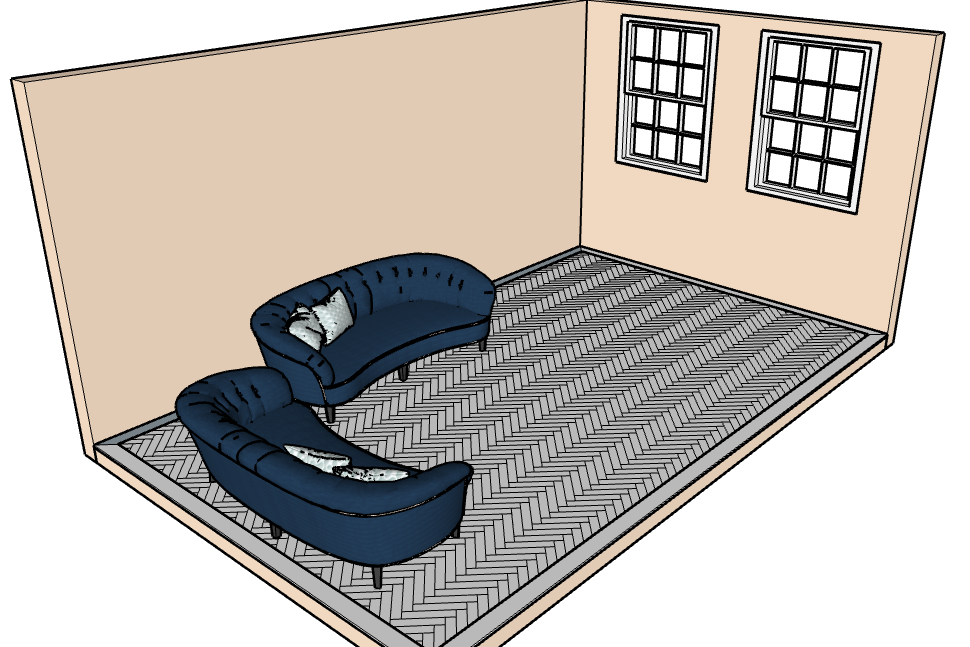
Herringbone Layout Design – Leeds
Planning a herringbone floor in Leeds? Our floor visuals show you how the pattern will look in your space — including direction, flow, and layout options. It’s the easiest way to make sure your room looks right before any fitting begins.
What’s Included
Herringbone layout planning for your exact room
Visuals showing pattern direction and scale
Help choosing border options or transitions
Available for living rooms, hallways, kitchens and more
Why Choose Us
We’re not just designers — we fit real wood floors for a living. That means our visuals come with grounded advice and trade knowledge built in. You’ll know what works best in your room, not just what looks good on paper.
Request a herringbone floor visual for your Leeds home — send us your room size and we’ll show you the options.
Related Floor Layout Pages:
Wood Floor Pattern Planning – York | Flooring Layout Visuals – Harrogate | Parquet Design Drawings – Wetherby | Back to Floor Layout Hub

