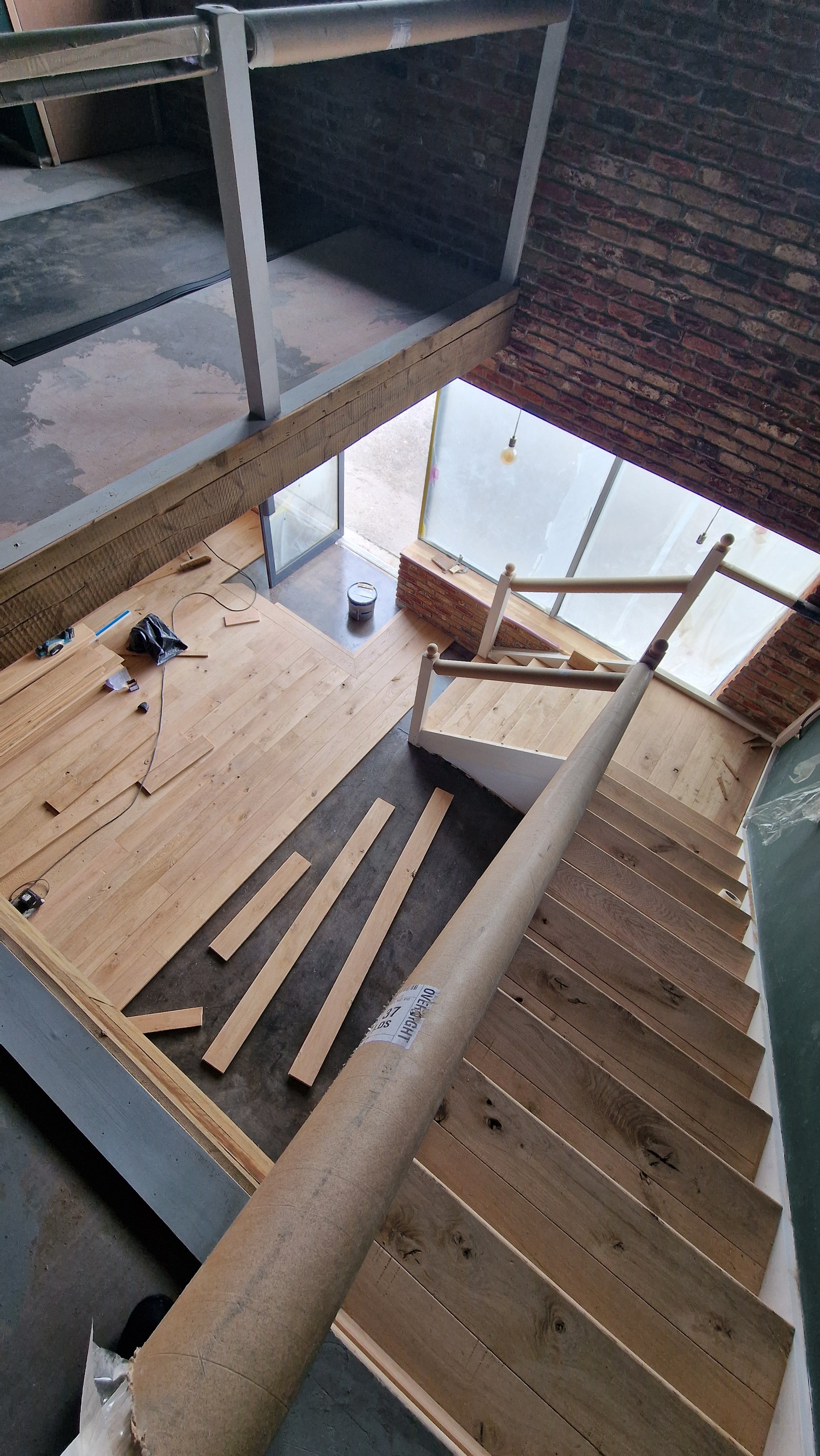
Flooring Visuals by Email – Remote Planning Service
Want to see how your floor will look before it’s fitted — but not local to us? No problem. We offer a remote floor layout visualisation service by email. You send us your room details, and we send you custom layouts to help you plan your floor with confidence.
How It Works
Send us rough measurements and photos
Choose a few layout styles you’d like to see (e.g. herringbone, plank, diagonal)
We’ll send back visual examples and layout suggestions#
Optional: Upgrade to full floor planning service if needed
Who It’s For
Homeowners outside our Yorkshire fitting area
Architects or designers needing basic layout ideas
DIYers who want to avoid layout regrets
What You Get
1–3 layout visuals (PDF or image)
Realistic advice on what works and what doesn’t
Quick turnaround, direct contact, no fluff
Email us your room details or get in touch to request a remote layout visual.

